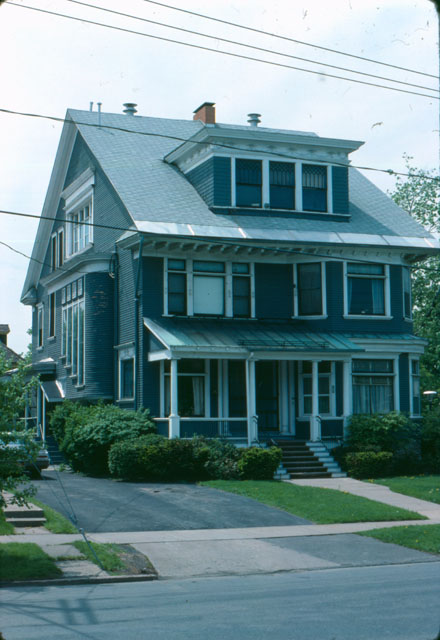Description:
Now known as the Hi-Downing International Youth Hostel
This house was built in 1895 by Irving N. Gere, son of Robert Gere, one of the founders of Merchants National Bank and Trust Company, and active in the salt trade in Geddes Village.
The family sold the house in the late 1920s but had to take it back in the 1930s when the mortgage, which they held, could not be paid. It was turned into a rooming house with Mr. Gere's mother running it. Ownership stayed in the Gere family until 1979. From 1984 until 1990, the Central City Business Institute used the mansion as a dormitory for its students. It is during that period that the chandelier over the grand stairway disappeared. Rumor has it that a student got drunk and tried to swing on it. We are not sure what happened to the student, but we know the chandelier is no more. My dream is that someday we will have a new chandelier to grace this magnificent staircase with the carved newel posts.
In June of 1990, the Syracuse Council of American Youth Hostels, Inc., purchased the building. A modern kitchen was installed in the basement and redecorating took place throughout the building.
The front hall was restored to as near original as possible. The grand staircase is made and carved from chestnut wood and is highlighted by the beautiful stained glass windows and is the most beautiful room in the house. The mirrors in the stairway we believe to be original. Throughout the house is beautiful beveled leaded glass above the many large windows.
Imagine coming by horse and sleigh to a dinner party with the Gere family. You enter the spacious hall with the grand stairway and fireplace. Your wraps were put in the closet under the front stairs. Warm yourself by the fire with a drink before entering the living room through sliding pocket doors into what is now the office and common room. This room was divided when it was a dormitory. When dinner was ready you would enter through another set of pocket doors into the dining room with huge windows, window seat and parquet floors. The place where the bell to summon the servants was located can still be seen in the floor. This room is now the manager's living room.
The food would have been prepared on a huge wood stove in what is now the manager's kitchen. The original foundation and brick walls can still be seen. The rest of the lower floor was kitchen and pantry area.
The front porch went around to the north side of the house and stopped about where the present dividing wall is between the office and the common room. The side porch did not have steps in the front as it now has, but had steps from the back for deliveries.
Downstairs there was no garage and a door led into the cellar on the west end of the house. The garage was added later, as well as the fire escape and sprinkler system.
Upstairs at the head of the stairs (room 9) was the master bedroom with its private bath. The original tile is still on the walls. The present men's bath still has the original tile. The original house had five bedrooms, we believe. The back and upstairs were used as servant quarters.
The present apartment for the assistant manager was storage. The attic on the fourth floor has a large room with two smaller storage areas.
Currently we can sleep 35 people. Twenty-four are housed in dormitory type rooms and eleven in private rooms. We have three private rooms on the third floor and a private and family room on the second floor.
The basement houses an extra bath/shower room, laundry facilities, meeting room, and a full modern kitchen, where guests may prepare their meals.
We would like to thank Earl Smith, Manager of HI-Downing Hostel from 1995 to 2001, for this history of the Gere Mansion.
|







